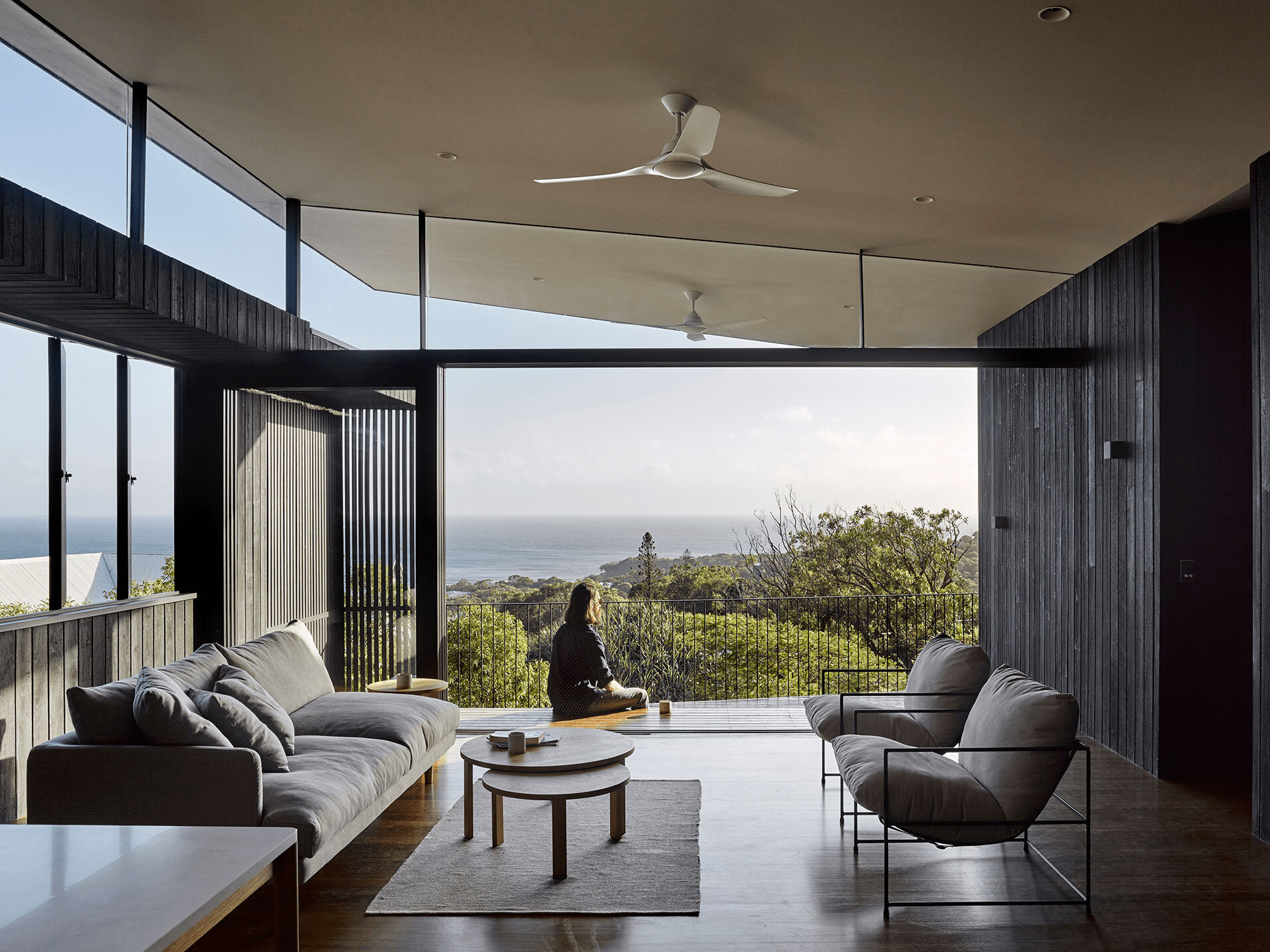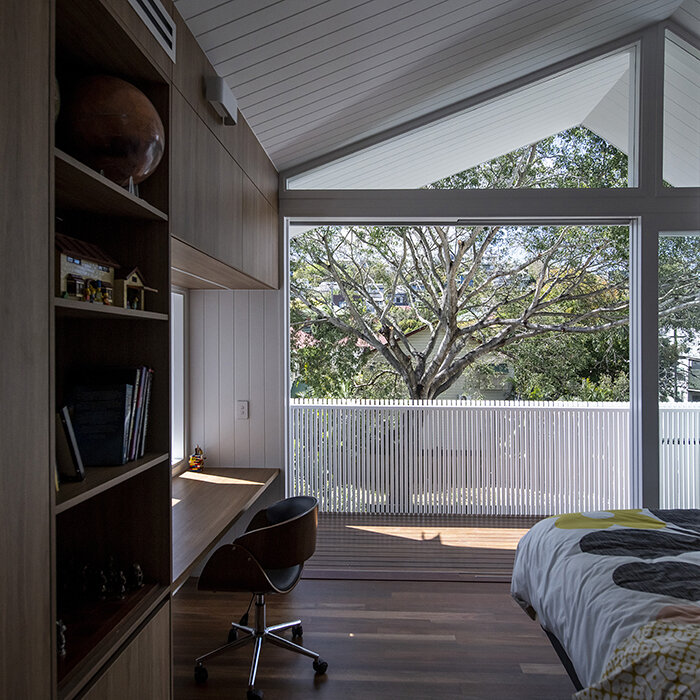“From the moment we met Erhard & Monika of Refresh Design, we knew we were in capable hands. They were warm, welcoming and intent on understanding our brief. They are meticulous in all facets of the design, including making sure the design/build brief would meet a realistic budget, whilst still featuring bespoke architectural features.
We have engaged Refresh for three projects now. The first was to reconfigure the floorplan of a beautiful old Queenslander, whose period details were to be celebrated, but incorporate a more contemporary open plan living.
The second was the design of the ‘Hawthorne Siblings’, two identical 3 bedroom compact homes on two compact blocks. Llewellyn oversaw the build ensuring the detailed plans on paper, did in fact come to life with the quality we had all envisioned. His dedication to this project was unfaltering.
We have just started our third project, a knock-down-rebuild on a steep city view block. Whilst all projects are varied in their needs, we give our complete trust to Refresh, as they deliver every single time. We highly recommend you consider Refresh for your next project.”
Steve & Tash Vella - Hawthorne Siblings
VIEW PROJECT









