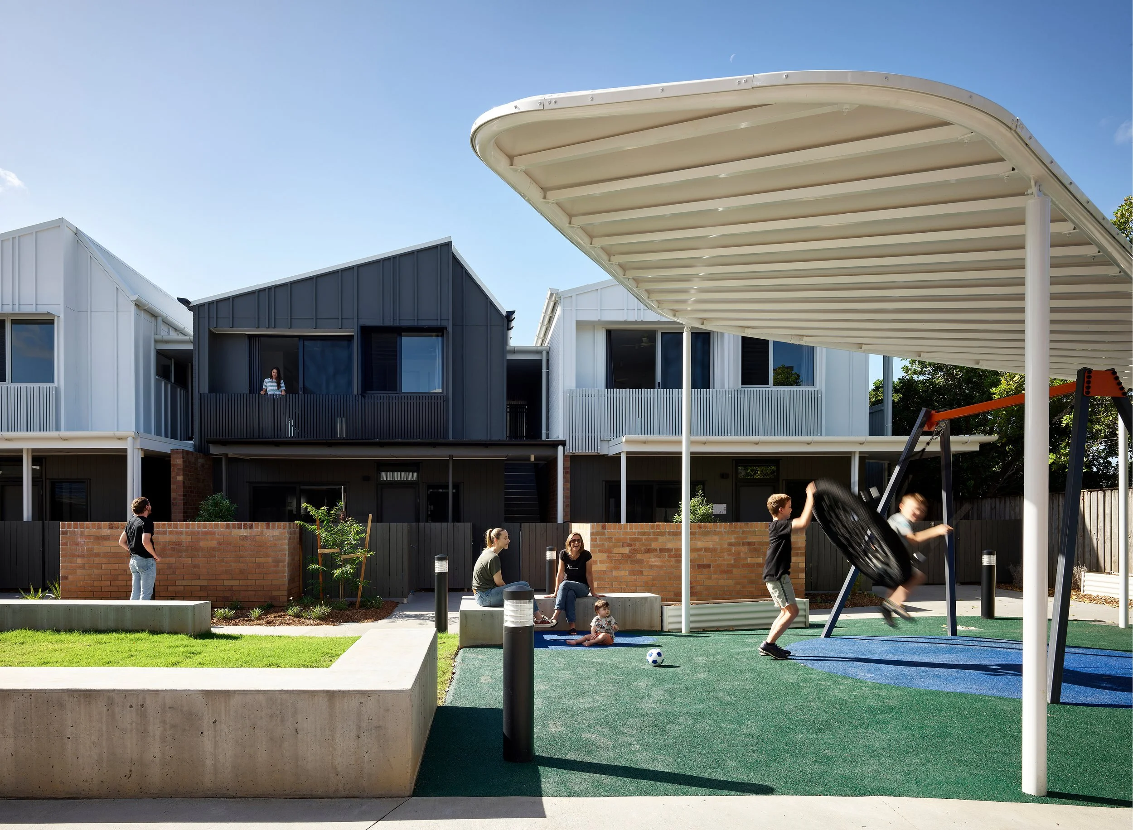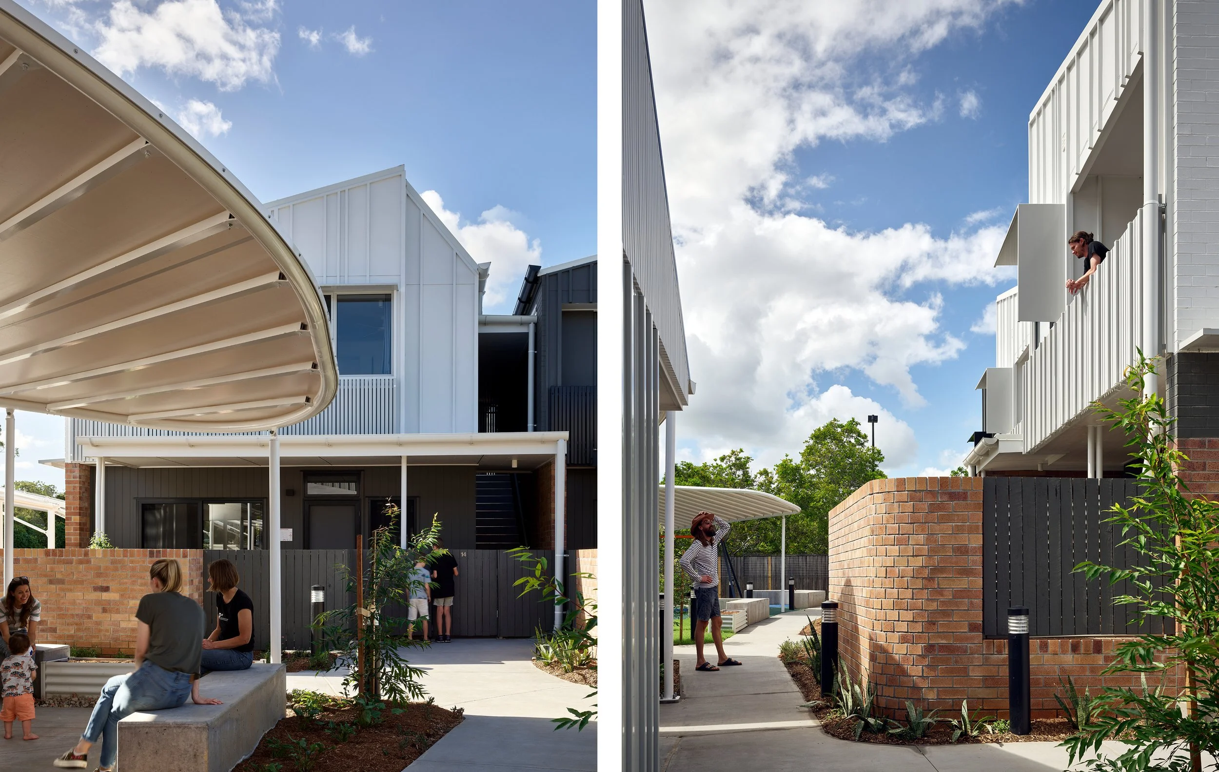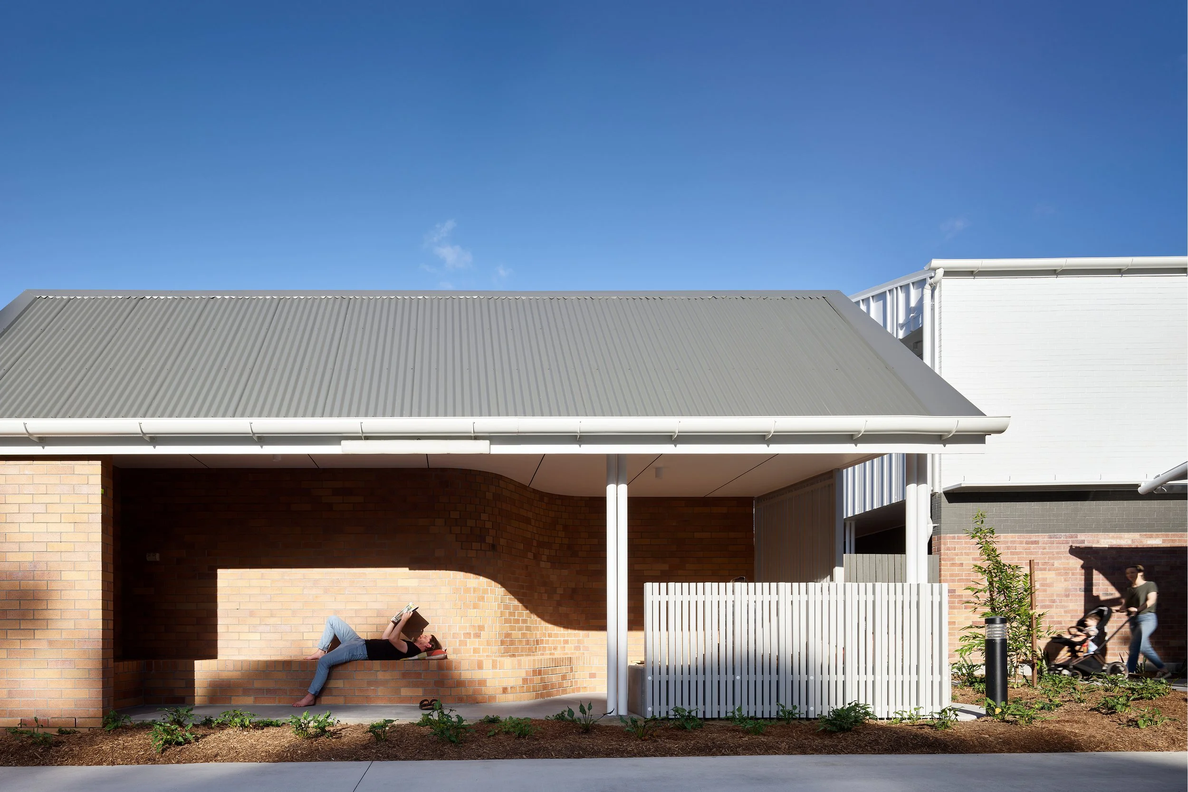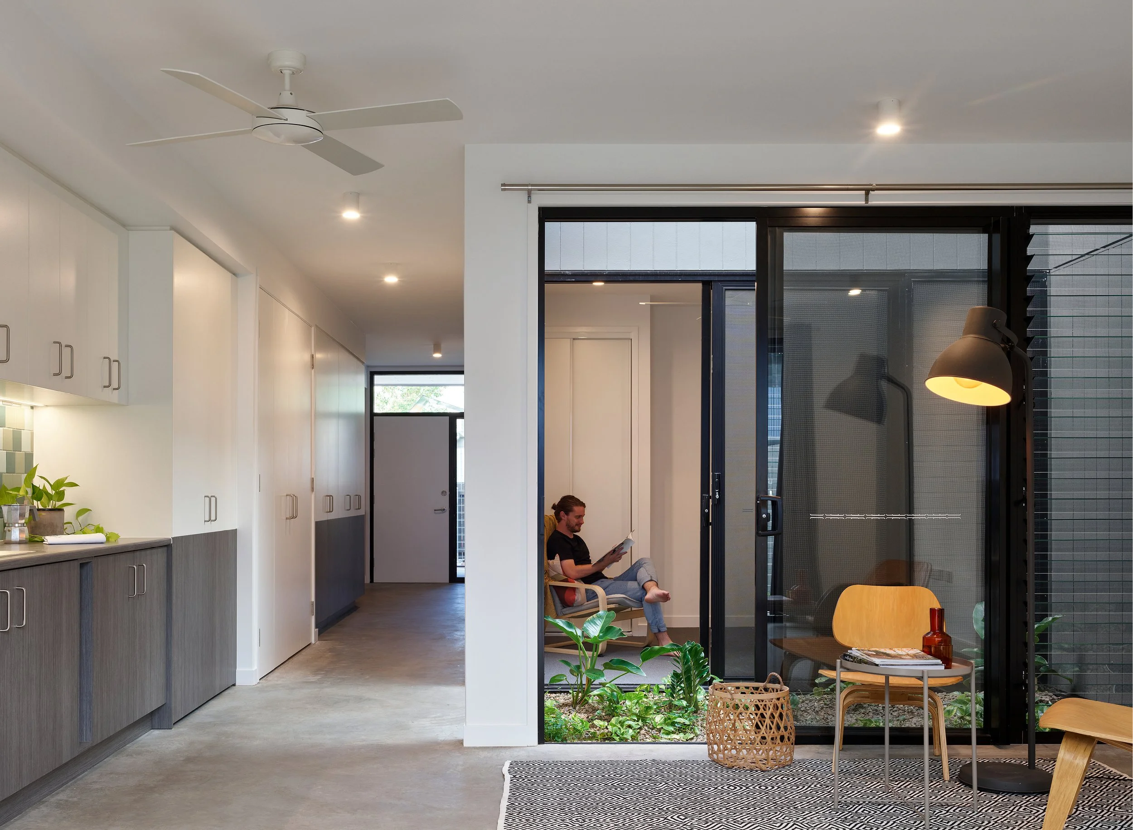Filmed & Directed by Nikolas Strugar, Ravens At Odds
www.ravensatodds.com
Overall Logan Urban Design Awards 2023 Winner - Judges’ citation
Projects of this kind are critically important in demonstrating emerging trends in the design of sustainable social, affordable and market-driven housing typologies that reinforce local identity and a sense of place. Juers unpacks a new dual occupancy townhouse model that is worthy of further investigation. The Jury encourages Logan City Council and the Queensland Government to work together to identify larger precinct revitalisation and redevelopment opportunities that will improve the liveability and prosperity of the community and contribute to solving the city’s issues of housing, homelessness, land supply and affordability.
“Great design doesn’t have to be edgy or controversial, it can be simple and elegant – which is what we have found right here in Kingston.”
Extensive use of bricks on the ground floor level and fencing resemble the local heritage and addresses longevity and durability at the same time
The social hub functions as a semi-private meeting space for therapy sessions as well as gatherings, bbqs, and private locker spaces
JUERS
Community Focused Social Townhouses
Location
Logan, Brisbane
Timeline
2019-22
Juers is a social housing project with a difference and is part of the Queensland Government’s twenty social and affordable housing demonstration projects undertaken as a collaborative partnership between the Housing Partnerships Office, Building Asset Services and the Office of the Queensland Government Architect.
Located in Logan City Habitat on Juers consists of sixteen adaptable and accessible units broken down into a mix of twelve on and two bedroom units and 4 two and three bedroom townhouse-like dwellings.
At a macro level the planning intent for the site was arrange the mass of the buildings into three north-south orientated independent clusters prioritising cross ventilation and passive solar gain to all units. Linking the clusters of units is a central biophilic heart-space with shared amenity for the residents to come together. Strategic pedestrian and universally accessible orientated planning attempts to create a clear separation of vehicular and foot traffic by simply placing cars at the sites periphery and accentuating clear layering and separation of public, semi-public and private pedestrian access to each unit.
At a micro level, the architecture of the dwellings places value in legible lightweight, compact, repeatable, human-scale forms that draw cues from the local vernacular whilst also addressing the immediate street context. The building clusters consist of accessible ground level homes with multiple shared entries connecting built form to both front and back yards. Meanwhile the upper-floor homes have high-level terraces facilitating connection to the biophilic heart-space and passive surveillance to the site.
One of the key ambitions for the project was for all 16 units to perform exceptionally well both in terms of energy consumption and occupant comfort. The use of a cross laminated timber structure exposed double-brickwork and lightweight cladding and a first principals’ approach to orientation, passive heating, cooling connection to landscape contribute to the units on average have a 8.5 NatHERS rating.
AWARDS
NATIONAL COMMENDATION - 2023 AIA National Awards
WINNER THE JOB & FROUD AWARD - 2023 AIA QLD State Awards
WINNER emAGN PROJECT AWARD - 2023 AIA QLD State Awards
HOUSE OF THE YEAR - 2023 AIA Greater Brisbane Regional Awards
WINNER - Malcom Middleton Award for Outstanding Liveable Design
WINNER - Overall Logan Urban Design Awards 2023
WINNER - Logan Urban Design Awards 2023 Architecture Award
WINNER UDIA State Awards Affordable Housing
SILVER WINNER - GOV Design Awards 2023 Better Future Awards
SHORTLISTED - The inaugural ArchitectureAU Award for Social Impact

















