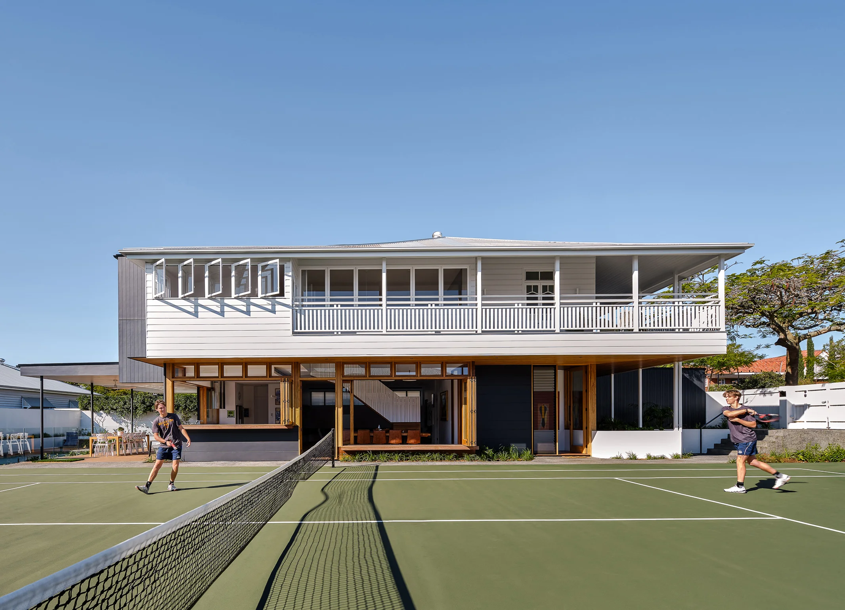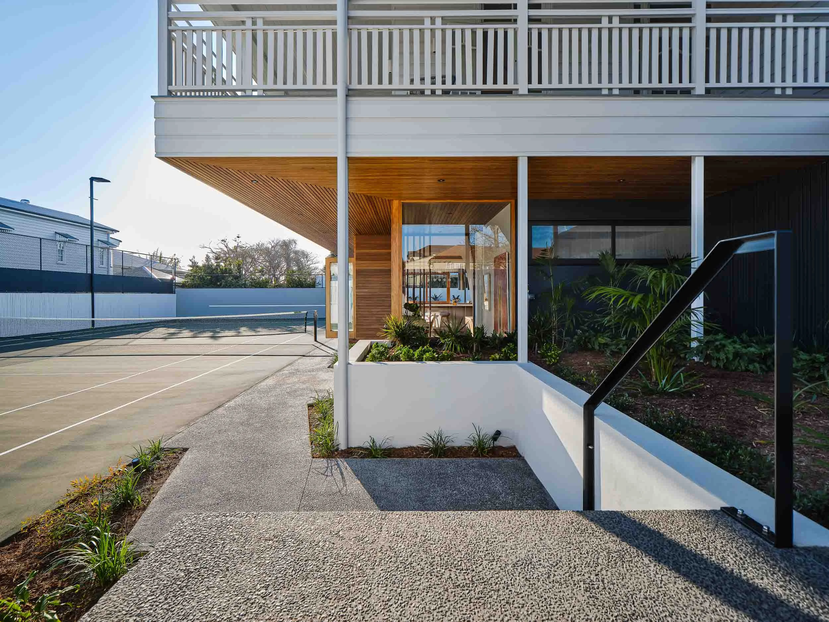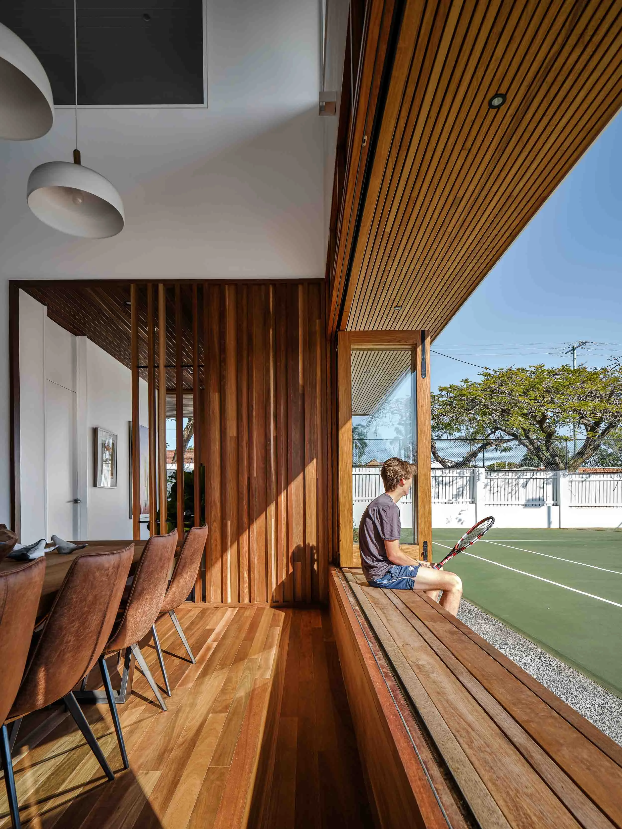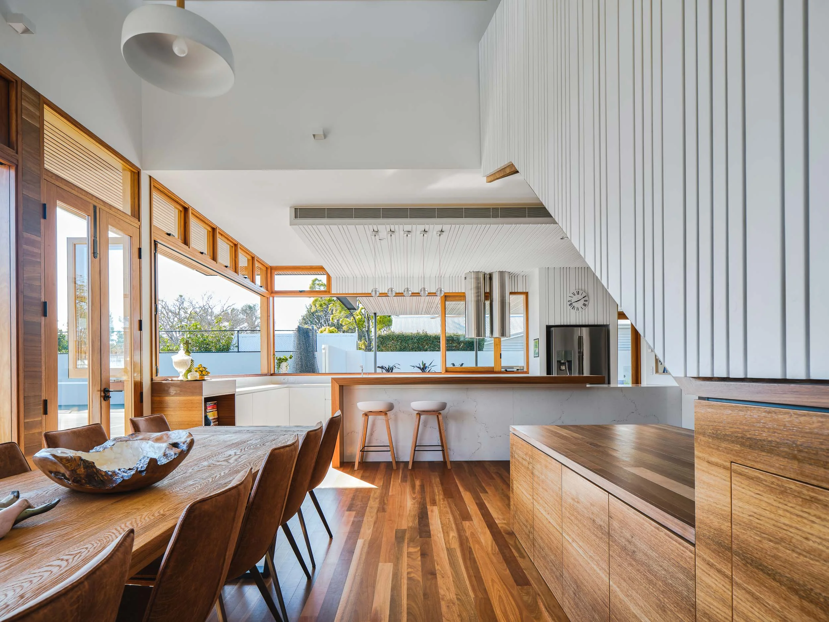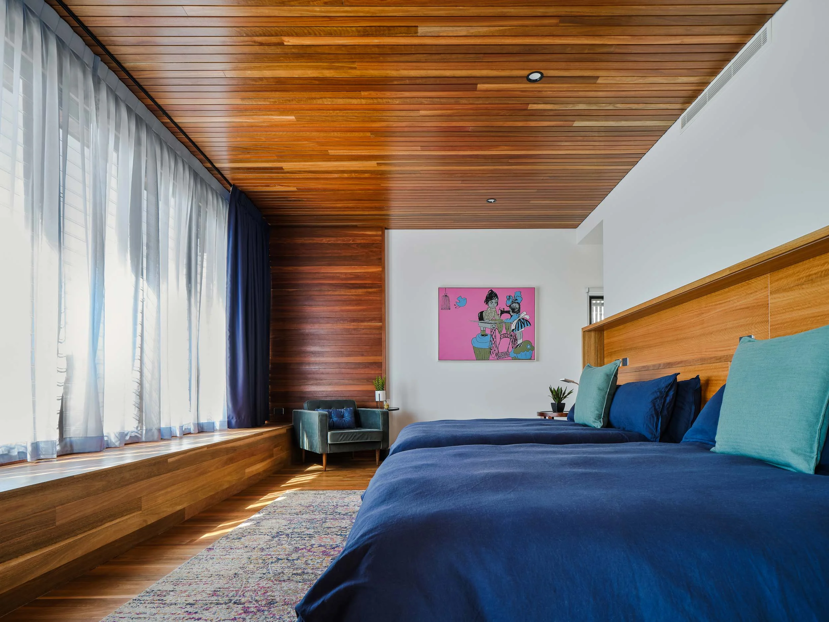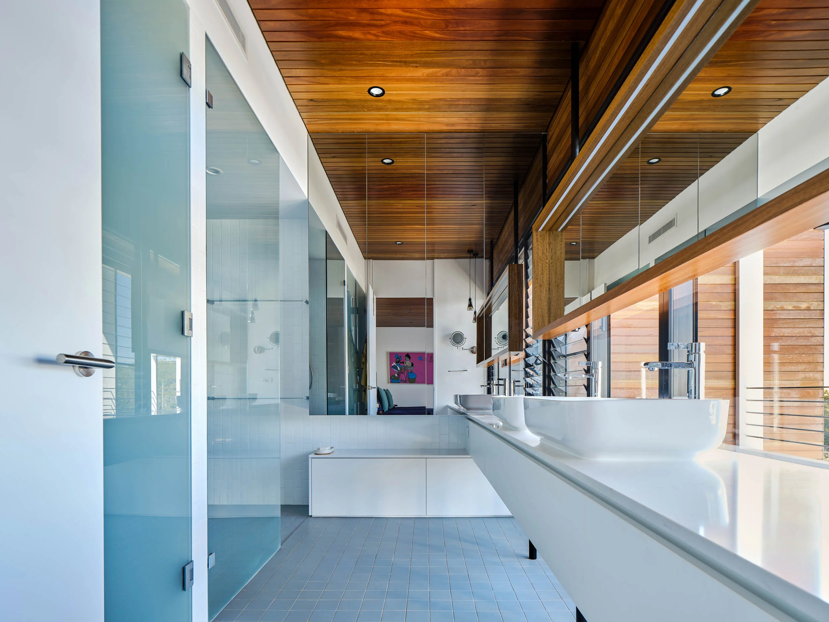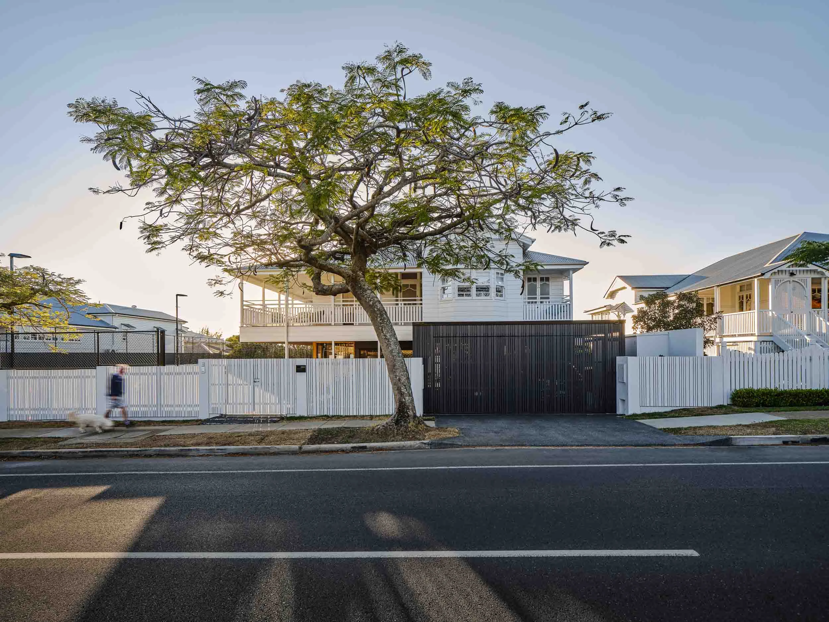That’s why we call it Centre Court House
The “Centre Court’ ist connected to the kitchen as well as the tennis court but also connects the ground floor with the upper floor through a cut out and feature stair
Centre Court House
Contemporary Queenslander Renovation
Location
Ascot
Timeline
2017-2019
Located in a very exclusive suburb, this residence enjoys the rare luxury of a private tennis court, which is one of the main features of this property. Removing the dated extension from the early 90s, the proposed design opens the house to the tennis court towards north and to the pool area to the east. Modernised and reorganised ground floor living areas with a centrally located kitchen facilitate contemporary subtropical living in the ground floor, with large bi-folds allowing for ample natural ventilation. At the same time, the large overhang of the upper floor veranda shades the living areas. A feature stair is placed into the large light well, which becomes the ‘heart’ of the house providing a strong sense of light, air and space to the house. Respecting the quality of the original Queenslander house, the amendments in the upper floor are kept to a minimum with traditional features carefully restored, while all new structure are expressed in a contemporary but sympathetic way.

